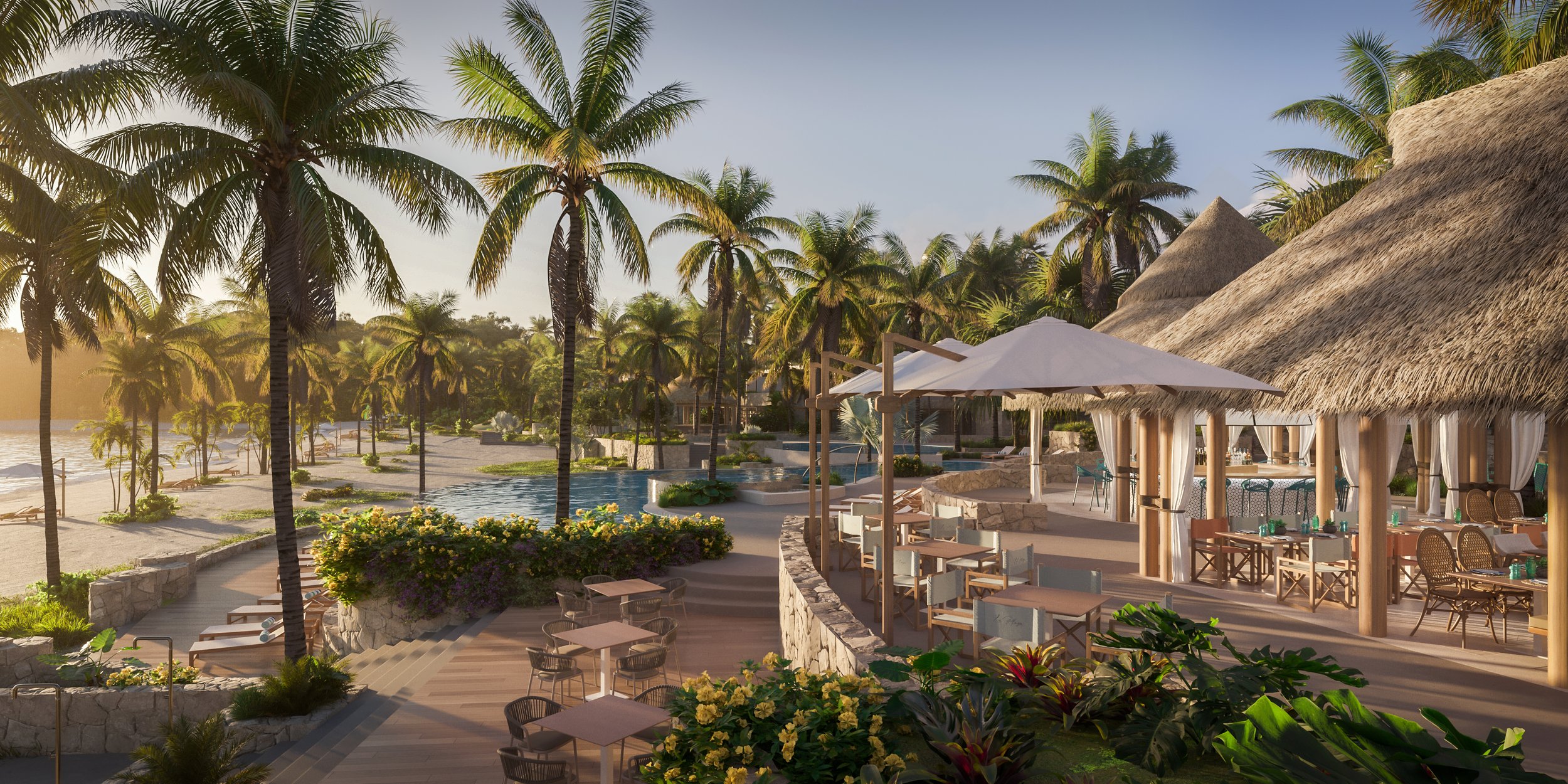Omni Resort
PONTOQUE
INTRO
Nestled in the serene locale of Pontoque, Mexico. The Pontoque Resort draws architectural inspiration from the indigenous architecture that graces the region. Designed with an unwavering commitment to the use of natural materials, this resort seamlessly harmonizes with its breathtaking surroundings. BoldrViz was entrusted with the remarkable task of visualizing this dreamy resort.DEVELOPER
Omni Hotels and ResortsDESIGN
Architecture | Robert Glazier Architect, DMHA + HKS
Interiors | Waldrop + Nichols Studio + Faruki Faruki
Landscape | Girvin Associates Inc. LOCATION
Pontoque, MxOUR SERVICES:
Hyper-realistic ImagesCustom modeled Furniture, Fixtures and EquipmentLandscape IntegrationHardscape + Topography Modeling7 second Cinemagraph
OVERVIEW:
Experience the captivating Omni Resort in Punta de Mita through our photorealistic 3D renderings. We've meticulously brought the architectural and landscape visions to life, with custom assets selected by the design team. Our CAD-Symbol to 3D-Asset process seamlessly replaces real-life landscape vegetation specifications with our tailor made 3D vegetation assets. Precise hardscape pathways are skillfully integrated into the existing topography, and we've created a captivating 7-second loopable animation for marketing and social media use.OUR ROLE
The final deliverable included 1 aerial rendering showcasing integration with the Pacific Coastline and 19 additional renderings portraying exterior and interior focal points. We helped craft the customer journey through several of the most iconic areas. From the Spa, to the Jungle Restaurant, our renderings integrated holistic design team collateral to showcase how it all fits together - before anything is ever built!“I’ve now been an architect in the hospitality world for over forty years. Having given many design presentations over the years, I know BOLDRVIZ is the best in the business.
As architects and artists, Mike and the BOLDRVIZ team quickly understand our design and presentation goals. We have come to trust their efforts and they have always delivered. They are our go-to Visualization Studio for all of our best projects.”
Robert C. Glazier
President
ROBERT C. GLAZIER ARCHITECT Inc.CHALLENGES
Throughout this project, we encountered exciting challenges. One was accurately capturing a vast landscape and the iconic cliffs on the project site. We had over 130 custom assets to 3D model. For the materials, we were to showcase the use of distinctive custom stone materials and a custom depiction of regional thatchwork. Additionally, we streamlined collaboration by managing all consultant information through Miro, ensuring a cohesive effort!LANDSCAPE ASSETS
We scattered over 50 custom assets to portray 40,000 Trees, 17,600 Bushes, and 192,000 Ground Cover plants.CUSTOM TEXTURING
We built custom textures to match architectural specificaitons for local stone and other building materials.CUSTOM 3D FURNITURE MODELING
We modeled over 130 custom one of a kind furniture requests by the interior design team. CONSULTANT ORGANIZATION
We used Miro to organize consultant information into a digestible and updatable manner.DRONE PHOTOGRAMMETRY
We used client supplied Drone footage to extract photogrammetry (Similar to 3D scanning) and recreated a prominent site cliffs in 3D!CUSTOM 3D MATERIALS
We used 3D Hair and Fur tools combined with custom textures to match architectural specifications for roof thatch work.


















