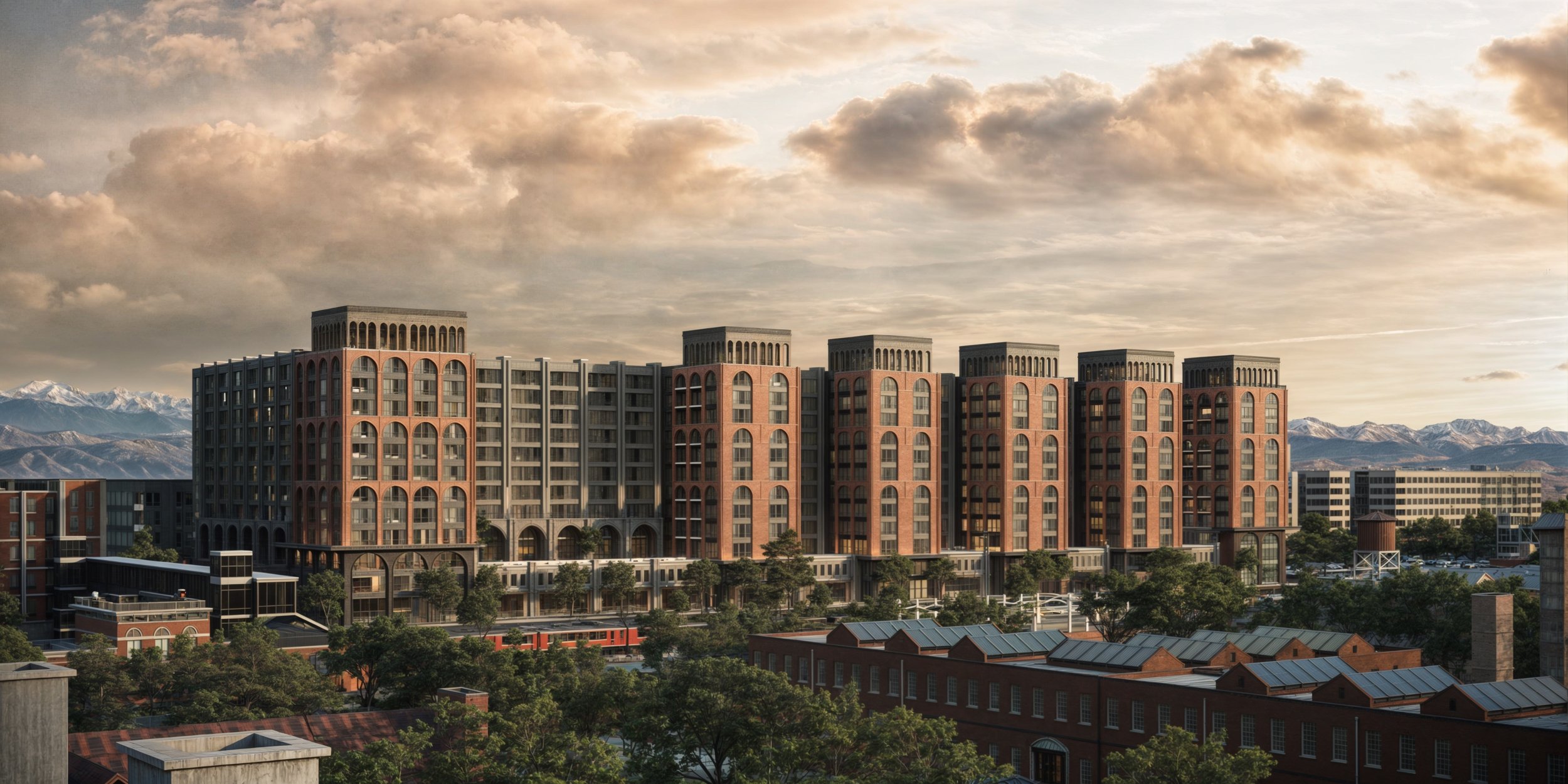Spring 2024 | Using AI Tools to Quickly Understand Real Estate Potential
"Artificial intelligence will have a more profound impact on humanity than fire, electricity and the internet."-Sundar Pichai, CEO of AlphabetRHINO STACKS - A BOLDRVIZ project designed and rendered with AI Tools like Testfit.ioFrom Vacant to Vibrant: it can be difficult to understand a neglected lot’s potential.
So, as your partners on the Digital Frontier - we decided to explore how an Architect might use new AI-Powered Design Tools to quickly understand Real Estate potential.
Surfing the internet, we discovered TestFit.IO, and were blown away.
This tool provides architects + developers with rough construction costs, automatic unit/parking takeoff’s, and a 3D Model.
So we signed up for a free trial and dove in.
In this article, we outline our Journey with TestFit.IO, noting its current strengths and weaknesses. We conclude the article with closing thoughts on the Future of AI and Architecture.
STEP 1:
Site Selection + Code Research
Fortunately, humans are still required for a few things in the process. To start the program, you need to have a potential site.
We chose a very active site in Denver’s Rhino neighborhood. It is adjacent to the light rail and is currently occupied by a modest industrial building.
From there we did our homework and read through zoning information to understand certain site limitations, such as maximum floor count, building height, etc.
With this, we were ready to begin but noted Testfit.IO’s biggest weakness. It currently cannot integrate nor consider local laws and zoning codes and requires this information be input manually
Step 2: Plotting the Site
Opening the program, we plotted our site and selected our building type (you can choose between commercial office, industrial, residential, or mixed-use). We input our researched parameters such as the number of floors, floor-to-floor height, and corridor width… And then the magic happened.
Within a matter of seconds, TestFit had a few schemes for us to consider… And while some were ridiculous and impractical, a few had a lot of potential!
From this, we recognized our first TestFit Strength: Rapid Idea Generation. While our selected scheme lacked character and needed massaging, we had a potential building within seconds.
Step 3: Refinement
We then switched to “manual mode” and manipulated our preferred building scheme. We were able to adjust the desired unit Mix, and parking ratios, add Square Footage for building amenities, and adjust the general building shape using splines.
In Manual Mode, our team discovered TestFit.IO’s second strength: configurability.
Step 4: Data Export
The team then exported the data. At our fingertips, we had floor plans with Unit Types, Parking Counts, a Unit Breakdown Matrix, and a 3D Model!
Closing Thoughts
While the refinement of the TestFit.io massing still took design charrettes and lots of modeling time to portray a compelling building, TestFit.IO presents design teams with an awesome tool to quickly discover if a site has development potential.
AI tools are coming at us fast, and those curious enough to try and integrate it into their practice will experience huge labor and time savings.
Want to learn more? Reach out below!












